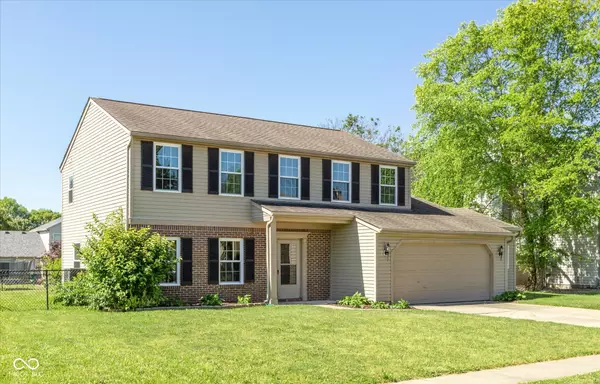For more information regarding the value of a property, please contact us for a free consultation.
4295 Almond CT Greenwood, IN 46143
Want to know what your home might be worth? Contact us for a FREE valuation!

Our team is ready to help you sell your home for the highest possible price ASAP
Key Details
Sold Price $315,000
Property Type Single Family Home
Sub Type Single Family Residence
Listing Status Sold
Purchase Type For Sale
Square Footage 2,180 sqft
Price per Sqft $144
Subdivision Brentwood
MLS Listing ID 21980359
Sold Date 06/28/24
Bedrooms 4
Full Baths 2
Half Baths 1
HOA Fees $20/ann
HOA Y/N Yes
Year Built 2000
Tax Year 2023
Lot Size 9,583 Sqft
Acres 0.22
Property Sub-Type Single Family Residence
Property Description
Welcome to this recently updated 4 bedroom home in the Center Grove area of Greenwood! This open concept 2-story Traditional American style home features 4 bedrooms, 2.5 bathrooms, 2 entertaining areas, 2 dining areas, a fenced in backyard and more. Built in 2000 and featuring a newer roof, this 2180 square foot property is situated on a .22-acre lot on a street leading to a quiet cul-de-sac. The updated kitchen shines with new counters, stainless steel appliances, and stylish fixtures, while the home includes new windows, carpeting, LVP flooring, and fresh paint throughout. The primary bedroom offers a vaulted ceiling and walk in closet as well as a spacious ensuite with double sinks, tub/shower combo and additional closet space. Additional improvements include a new A/C heat pump, newer furnace, and a water heater just 3 years old. Enjoy the convenience of a 2-car garage with 4-ft bumpout and the added benefit of being within walking distance of Sugar Grove Elementary School. Book your showing today!
Location
State IN
County Johnson
Rooms
Kitchen Kitchen Updated
Interior
Interior Features Attic Access, Vaulted Ceiling(s), Pantry, Walk-in Closet(s)
Heating Electric, Forced Air
Cooling Central Electric
Fireplace Y
Appliance Dishwasher, Electric Water Heater, Disposal, MicroHood, Electric Oven, Refrigerator
Exterior
Garage Spaces 2.0
Utilities Available Electricity Connected, Sewer Connected, Water Connected
View Y/N false
Building
Story Two
Foundation Slab
Water Municipal/City
Architectural Style TraditonalAmerican
Structure Type Vinyl With Brick
New Construction false
Schools
Elementary Schools Sugar Grove Elementary School
Middle Schools Center Grove Middle School North
High Schools Center Grove High School
School District Center Grove Community School Corp
Others
HOA Fee Include Entrance Common,Maintenance,Snow Removal
Ownership Mandatory Fee
Read Less

© 2025 Listings courtesy of MIBOR as distributed by MLS GRID. All Rights Reserved.



