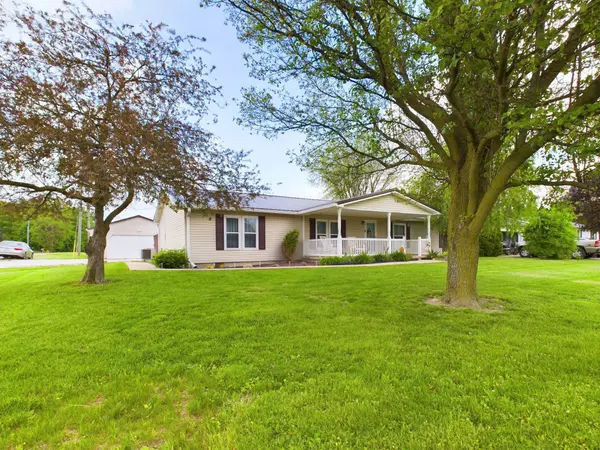For more information regarding the value of a property, please contact us for a free consultation.
3300 S G ST Elwood, IN 46036
Want to know what your home might be worth? Contact us for a FREE valuation!

Our team is ready to help you sell your home for the highest possible price ASAP
Key Details
Sold Price $250,000
Property Type Single Family Home
Sub Type Single Family Residence
Listing Status Sold
Purchase Type For Sale
Square Footage 1,728 sqft
Price per Sqft $144
Subdivision Mangas
MLS Listing ID 21978550
Sold Date 07/16/24
Bedrooms 4
Full Baths 2
HOA Y/N No
Year Built 1993
Tax Year 2023
Lot Size 0.300 Acres
Acres 0.3
Property Description
Growing pains? Then this four bedroom sprawling ranch is for you! Nestled on a corner lot with nice shade trees and a spacious front porch. Spread out between the formal living room to the family room. Huge dining area connects to the kitchen. All appliances are included too. The primary bedroom offers a walk-in closet. You will enjoy the primary bath with the garden tub & separate shower. The sunroom is a great place to soak up evening sun. Need a home office? Use the fourth bedroom for that office space. The back yard offers an open patio and full privacy fence. With newer windows, mechanicals, and crawl space encapsulation, you can't go wrong owning this home. When you come home at the end of the day, relax in the hot-tub or enjoy the open patio. Enjoy your morning coffee on the covered front porch. You will have peace of mind owning this home.
Location
State IN
County Madison
Rooms
Main Level Bedrooms 4
Kitchen Kitchen Updated
Interior
Interior Features Cathedral Ceiling(s), Paddle Fan, Screens Complete, Walk-in Closet(s), Windows Vinyl, Wood Work Stained
Heating Forced Air, Heat Pump
Cooling Central Electric
Fireplace Y
Appliance Dishwasher, Electric Oven, Range Hood, Refrigerator
Exterior
Garage Spaces 4.0
Utilities Available Cable Connected, Electricity Connected
View Y/N false
Building
Story One
Foundation Block
Water Municipal/City
Architectural Style Modular
Structure Type Vinyl Siding
New Construction false
Schools
Elementary Schools Elwood Elementary School
High Schools Elwood Jr-Sr High School
School District Elwood Community School Corp
Read Less

© 2025 Listings courtesy of MIBOR as distributed by MLS GRID. All Rights Reserved.



