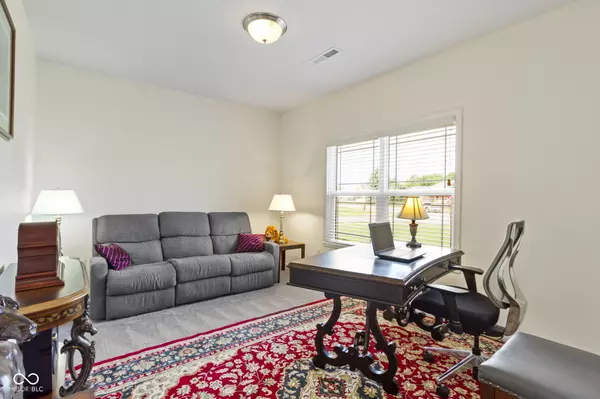For more information regarding the value of a property, please contact us for a free consultation.
6524 Turf WAY Anderson, IN 46013
Want to know what your home might be worth? Contact us for a FREE valuation!

Our team is ready to help you sell your home for the highest possible price ASAP
Key Details
Sold Price $295,000
Property Type Single Family Home
Sub Type Single Family Residence
Listing Status Sold
Purchase Type For Sale
Square Footage 1,654 sqft
Price per Sqft $178
Subdivision Apple Downs
MLS Listing ID 21989592
Sold Date 08/28/24
Bedrooms 3
Full Baths 2
HOA Y/N No
Year Built 2018
Tax Year 2024
Lot Size 0.310 Acres
Acres 0.31
Property Description
Why build when you can move right into this 6-year-old beauty sitting on a large corner lot conveniently located near shopping, restaurants and easy access to the interstate! Enjoy the open concept floor plan offering a spacious great room with 9'ceilings, lovely eat-in kitchen with upgraded appliances (including a commercial grade washer and dryer that stay!), tile backsplash and pantry. The primary bedroom boasts a generous walk-in closet and ensuite bath with an upgraded tile shower and dual sinks. The split floor plan includes bedrooms 2 and 3 with extra privacy separated from the living space with a pocket door. The family room is a flexible space and could easily be used as an office, den, or 4th bedroom. Additional extras include an enlarged back patio, Amish built shed and top of the line water softener.
Location
State IN
County Madison
Rooms
Main Level Bedrooms 3
Kitchen Kitchen Updated
Interior
Interior Features Breakfast Bar, Raised Ceiling(s), Paddle Fan, Eat-in Kitchen, Pantry, Walk-in Closet(s), Windows Vinyl
Heating Forced Air, Gas
Cooling Central Electric
Equipment Smoke Alarm
Fireplace Y
Appliance Dishwasher, Dryer, Electric Water Heater, Disposal, Gas Oven, Refrigerator, Washer, Water Softener Owned
Exterior
Exterior Feature Storage Shed
Garage Spaces 2.0
Parking Type Attached, Concrete, Garage Door Opener
Building
Story One
Foundation Slab
Water Municipal/City
Architectural Style Craftsman, TraditonalAmerican
Structure Type Vinyl With Brick
New Construction false
Schools
Elementary Schools Valley Grove Elementary School
Middle Schools Highland Middle School
High Schools Anderson High School
School District Anderson Community School Corp
Read Less

© 2024 Listings courtesy of MIBOR as distributed by MLS GRID. All Rights Reserved.
GET MORE INFORMATION




