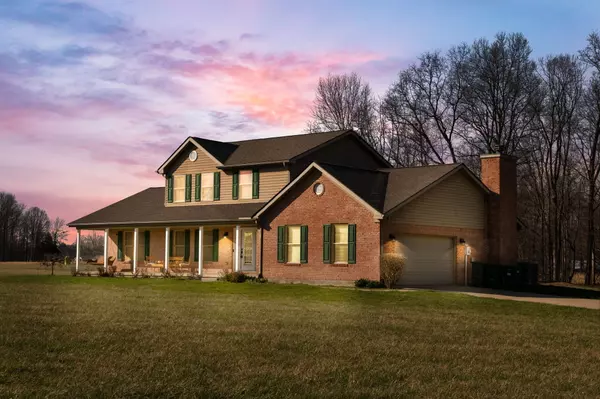For more information regarding the value of a property, please contact us for a free consultation.
3476 Morgan Oaks CT Martinsville, IN 46151
Want to know what your home might be worth? Contact us for a FREE valuation!

Our team is ready to help you sell your home for the highest possible price ASAP
Key Details
Sold Price $400,000
Property Type Single Family Home
Sub Type Single Family Residence
Listing Status Sold
Purchase Type For Sale
Square Footage 2,275 sqft
Price per Sqft $175
Subdivision Corlett Ridge
MLS Listing ID 21968634
Sold Date 09/03/24
Bedrooms 4
Full Baths 3
Half Baths 1
HOA Fees $33/ann
HOA Y/N Yes
Year Built 2006
Tax Year 2023
Lot Size 4.680 Acres
Acres 4.68
Property Description
Welcome to your dream of country living, beautifully realized in this custom-built gem nestled on nearly 5 acres of lush land. This home offers an idyllic retreat with two master suites, each boasting private baths and spacious walk-in closets - one conveniently located on the main floor for easy access and another on the upper level for added privacy. Embrace the open-concept living with a floor plan that seamlessly connects the kitchen, breakfast room, and family room, creating a warm and inviting space for gatherings. The heart of the home, the kitchen, is equipped with a center island that doubles as a breakfast bar, a handy pantry, and has been recently updated with stylish backsplash, countertops, and modern hardware. Plus, it's fully outfitted with a suite of Frigidaire appliances, only 2 years young. Recent enhancements include durable laminate wood planking on the main level, plush carpeting in the upper-level bedrooms, contemporary light fixtures, and a fresh coat of interior paint. The addition of French doors, featuring convenient blind inserts, opens out to a patio, offering a serene spot to enjoy the great outdoors. Built with 6-inch exterior walls, this home is a fortress of comfort and efficiency. Relax on the cozy covered front porch and soak in the tranquility of country living. The property also boasts a 35x40 pole barn with a concrete floor and electricity, perfect for hobbies, storage, or a workshop. Plus, enjoy access to the neighborhood pond, complete with a shelter house, adding a touch of community to this private paradise. Your country living dream awaits in this meticulously maintained and thoughtfully updated home - a perfect blend of comfort, convenience, and charm.
Location
State IN
County Morgan
Rooms
Main Level Bedrooms 1
Interior
Interior Features Attic Access, Breakfast Bar, Cathedral Ceiling(s), Tray Ceiling(s), Center Island, Entrance Foyer, Paddle Fan, Pantry, Programmable Thermostat, Walk-in Closet(s), Windows Thermal, Wood Work Stained
Heating Electric, Heat Pump
Cooling Central Electric
Fireplaces Number 2
Fireplaces Type Family Room, Woodburning Fireplce
Fireplace Y
Appliance Dishwasher, Electric Water Heater, Disposal, Microwave, Electric Oven, Refrigerator
Exterior
Exterior Feature Barn Pole, Outdoor Fire Pit
Garage Spaces 2.0
Parking Type Attached
Building
Story Two
Foundation Block
Water Municipal/City
Architectural Style Colonial
Structure Type Brick,Vinyl With Brick
New Construction false
Schools
Elementary Schools Eminence Elementary School
High Schools Eminence Jr-Sr High School
School District Eminence Community School Corp
Others
HOA Fee Include Maintenance
Ownership Other/See Remarks
Read Less

© 2024 Listings courtesy of MIBOR as distributed by MLS GRID. All Rights Reserved.
GET MORE INFORMATION




