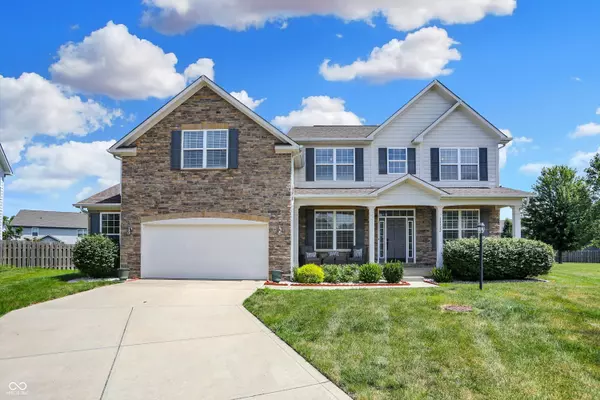For more information regarding the value of a property, please contact us for a free consultation.
14422 Sherbrooke DR Mccordsville, IN 46055
Want to know what your home might be worth? Contact us for a FREE valuation!

Our team is ready to help you sell your home for the highest possible price ASAP
Key Details
Sold Price $540,000
Property Type Single Family Home
Sub Type Single Family Residence
Listing Status Sold
Purchase Type For Sale
Square Footage 4,692 sqft
Price per Sqft $115
Subdivision Westbrooke At Geist
MLS Listing ID 21988722
Sold Date 09/13/24
Bedrooms 5
Full Baths 4
HOA Fees $33/ann
HOA Y/N Yes
Year Built 2007
Tax Year 2022
Lot Size 0.490 Acres
Acres 0.49
Property Sub-Type Single Family Residence
Property Description
Pristine home on cul-de-sac w/ over 4,500 square feet in HSE school district on the largest lot in the neighborhood! Stunning 2-story entry w/ gorgeous engineered hardwood floors, custom columns, extensive crown molding and lots of natural light throughout. Separate Dining Room and Living Room w/ floating shelves leads to Family Room w/ beautiful stone surround gas fireplace. Sprawling updated Kitchen includes ample cabinet space, granite counters, tile backsplash, huge breakfast bar/center island, SS appliances, double ovens and walk-in pantry. Connects to bright 4 seasons sunroom w/ great views of backyard. Office, Laundry Room and Full Bath on Main. Upper level has 5 generous bedrooms. Luxurious primary ensuite features vaulted ceiling, spacious WIC, separate dual vanities w/ granite counters, soaking tub and walk-in tiled shower. Finished lower level has incredible home theater setup w/ projector, screen, NEW chairs and surround sound, game/exercise area, full bath and daylight windows. Enjoy relaxing on the cozy, covered front porch or entertaining on the expansive deck or concrete patio overlooking private fenced-in backyard w/ mature trees and lush landscaping!
Location
State IN
County Hamilton
Rooms
Basement Ceiling - 9+ feet, Finished
Interior
Interior Features Attic Access, Breakfast Bar, Cathedral Ceiling(s), Center Island, Entrance Foyer, Paddle Fan, Hardwood Floors, Pantry, Walk-in Closet(s)
Heating Gas
Cooling Central Electric
Fireplaces Number 1
Fireplaces Type Family Room, Gas Starter
Fireplace Y
Appliance Gas Cooktop, Dishwasher, Dryer, Disposal, Gas Water Heater, Microwave, Double Oven, Refrigerator, Washer
Exterior
Garage Spaces 2.0
Building
Story Two
Foundation Concrete Perimeter
Water Municipal/City
Architectural Style TraditonalAmerican
Structure Type Cement Siding,Stone
New Construction false
Schools
Middle Schools Hamilton Se Int And Jr High Sch
High Schools Hamilton Southeastern Hs
School District Hamilton Southeastern Schools
Others
HOA Fee Include Lawncare,Snow Removal
Ownership Mandatory Fee
Read Less

© 2025 Listings courtesy of MIBOR as distributed by MLS GRID. All Rights Reserved.



