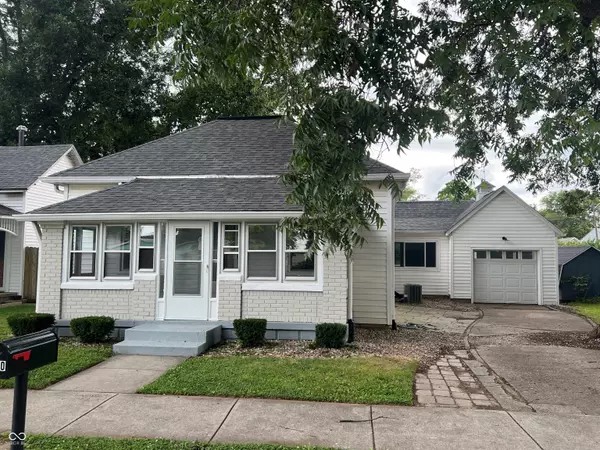For more information regarding the value of a property, please contact us for a free consultation.
230 S Peru ST Cicero, IN 46034
Want to know what your home might be worth? Contact us for a FREE valuation!

Our team is ready to help you sell your home for the highest possible price ASAP
Key Details
Sold Price $220,500
Property Type Single Family Home
Sub Type Single Family Residence
Listing Status Sold
Purchase Type For Sale
Square Footage 2,082 sqft
Price per Sqft $105
Subdivision Washington Glass
MLS Listing ID 21994030
Sold Date 09/19/24
Bedrooms 3
Full Baths 2
HOA Y/N No
Year Built 1950
Tax Year 2024
Lot Size 4,356 Sqft
Acres 0.1
Property Description
Charming home in Downtown Cicero! This ranch features 3 Bedrooms, 2 bathrooms, original hardwood floors in living room, dining room and first two bedrooms. New vinyl plank floors in primary bedroom, built in cupboard in dining room, interior arched doorways, and unfinished basement. The kitchen features all black appliances and large pantry. Large mature trees keep the house cool in summer and save on energy costs. Storage shed is located behind the garage in a great fenced backyard. Cozy home with NO HOA. Within walking distance to all the shops and restaurants! Minutes from Strawtown Koteewi Park, which is a 750-acre park that includes a canoe launch on the White River for boating and fishing, nature trails for hiking or cycling, equestrian trails for riding, and wetlands and prairies for enjoying the park's natural beauty. This friendly lakeside community is the perfect place to call home!
Location
State IN
County Hamilton
Rooms
Basement Unfinished
Main Level Bedrooms 3
Interior
Interior Features Hardwood Floors, Eat-in Kitchen, Pantry, Walk-in Closet(s), Windows Vinyl
Heating Forced Air, Gas
Cooling Central Electric
Fireplace Y
Appliance Dishwasher, Disposal, Gas Water Heater, Microwave, Electric Oven, Refrigerator
Exterior
Garage Spaces 2.0
Waterfront false
View Y/N false
Building
Story One
Foundation Block
Water Municipal/City
Architectural Style Ranch
Structure Type Vinyl Siding
New Construction false
Schools
Elementary Schools Hamilton Heights Elementary School
Middle Schools Hamilton Heights Middle School
High Schools Hamilton Heights High School
School District Hamilton Heights School Corp
Read Less

© 2024 Listings courtesy of MIBOR as distributed by MLS GRID. All Rights Reserved.
GET MORE INFORMATION




