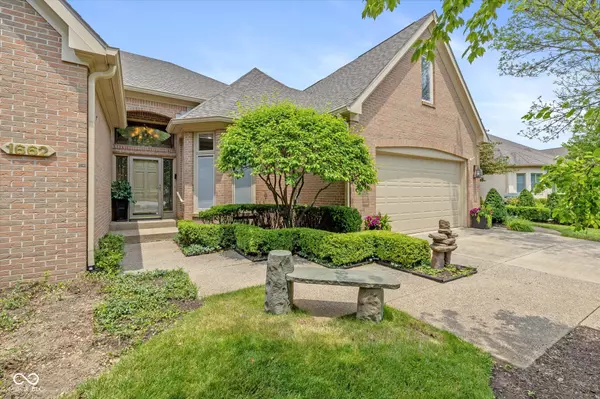For more information regarding the value of a property, please contact us for a free consultation.
1662 Dorrell CT Greenwood, IN 46143
Want to know what your home might be worth? Contact us for a FREE valuation!

Our team is ready to help you sell your home for the highest possible price ASAP
Key Details
Sold Price $465,000
Property Type Condo
Sub Type Condominium
Listing Status Sold
Purchase Type For Sale
Square Footage 3,678 sqft
Price per Sqft $126
Subdivision Ashwood Condominiums
MLS Listing ID 21985913
Sold Date 09/26/24
Bedrooms 3
Full Baths 3
HOA Fees $480/mo
HOA Y/N Yes
Year Built 2001
Tax Year 2023
Lot Size 0.340 Acres
Acres 0.34
Property Description
Welcome to this elegant and spacious 3-bedroom, 3-bathroom condo in the highly sought-after Ashwood Community! Nestled on a cul-de-sac in a gorgeous park like setting. Ideal for independent living, as there is a sequestered upstairs living quarters for a caregiver if necessary. Flooded with natural light from the abundance of windows, this home exudes warmth and charm. Step into the oversized sunroom, complete with French doors and transom windows, creating a bright and inviting space to relax and bask in the sunlight. With 3,678 square feet of living space, there is ample room for comfortable living and entertaining. Located just across from the prestigious Dye's Walk Golf Course and Country Club, this property offers both convenience and luxury. Don't miss the opportunity to make this your dream home! Tankless water heater Whole House generator (Oct 2023) Reverse osmosis water system New water softener (2023) New dishwasher (2023) Washer and Dryer stays (2023) Refrigerator (2020) Landscape Lighting (2023)
Location
State IN
County Johnson
Rooms
Main Level Bedrooms 1
Interior
Interior Features Bath Sinks Double Main, Tray Ceiling(s), Vaulted Ceiling(s), Center Island, Entrance Foyer, Paddle Fan, Hardwood Floors, Walk-in Closet(s), Windows Thermal, Wood Work Painted
Heating Gas
Cooling Central Electric
Fireplaces Number 1
Fireplaces Type Gas Starter, Great Room
Fireplace Y
Appliance Electric Cooktop, Dishwasher, Dryer, Disposal, MicroHood, Electric Oven, Refrigerator, Tankless Water Heater, Washer, Water Purifier, Water Softener Owned
Exterior
Garage Spaces 2.0
Parking Type Attached
Building
Story Two
Foundation Crawl Space, Concrete Perimeter
Water Municipal/City
Architectural Style TraditonalAmerican
Structure Type Brick
New Construction false
Schools
High Schools Center Grove High School
School District Center Grove Community School Corp
Others
Ownership Mandatory Fee
Read Less

© 2024 Listings courtesy of MIBOR as distributed by MLS GRID. All Rights Reserved.
GET MORE INFORMATION




