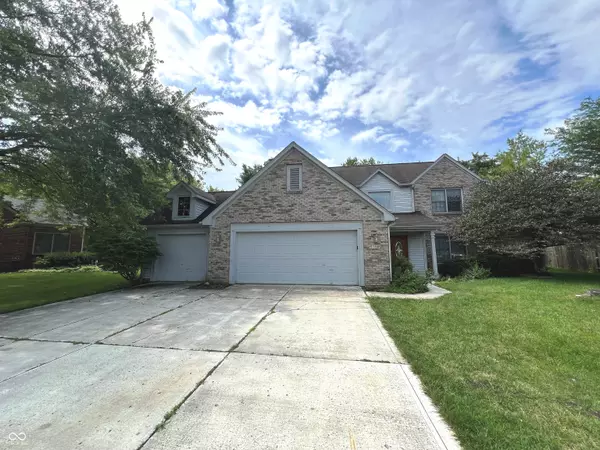For more information regarding the value of a property, please contact us for a free consultation.
17848 Sandy Run CT Noblesville, IN 46062
Want to know what your home might be worth? Contact us for a FREE valuation!

Our team is ready to help you sell your home for the highest possible price ASAP
Key Details
Sold Price $320,000
Property Type Single Family Home
Sub Type Single Family Residence
Listing Status Sold
Purchase Type For Sale
Square Footage 2,312 sqft
Price per Sqft $138
Subdivision Villages At Pebble Brook
MLS Listing ID 21992383
Sold Date 10/24/24
Bedrooms 4
Full Baths 2
Half Baths 1
HOA Fees $36/ann
HOA Y/N Yes
Year Built 1994
Tax Year 2023
Lot Size 0.320 Acres
Acres 0.32
Property Description
Elegant Family Home in the Villages at Pebble Brook! Indulge in luxurious living in this stunning four-bedroom residence nestled within the coveted Villages at Pebble Brook. This spacious home boasts a classic floor plan with modern updates, offering the perfect blend of comfort and style. The foyer welcomes you with a formal living room, setting the tone for elegant entertaining. A formal dining room is perfect for hosting dinner parties. The heart of the home is the inviting family room, complete with a cozy brick fireplace, built-in shelving, and ample space for relaxation. The gourmet kitchen features classic cabinetry, sleek black appliances, and a convenient planning station. Enjoy casual dining in the kitchen or step out to the screened sunroom overlooking the peaceful cul-de-sac. The primary suite is a true retreat, offering vaulted ceilings, a skylight, a walk-in closet, and a spa-like bathroom complete with a whirlpool tub and separate shower. Three additional bedrooms provide comfortable accommodations for family and guests. The attached three-car garage offers plenty of space for your vehicles, while the mature trees in the backyard create a private oasis. Experience the epitome of refined living in the Villages at Pebble Brook.
Location
State IN
County Hamilton
Interior
Interior Features Built In Book Shelves, Vaulted Ceiling(s), Entrance Foyer, Paddle Fan, Eat-in Kitchen, Skylight(s), Walk-in Closet(s), WoodWorkStain/Painted
Heating Heat Pump
Cooling Central Electric
Fireplaces Number 1
Fireplaces Type Family Room
Equipment Not Applicable
Fireplace Y
Appliance Electric Cooktop, Electric Water Heater
Exterior
Exterior Feature Outdoor Fire Pit
Garage Spaces 3.0
Parking Type Attached
Building
Story Two
Foundation Slab
Water Municipal/City
Architectural Style TraditonalAmerican
Structure Type Vinyl With Brick
New Construction false
Schools
Elementary Schools Hazel Dell Elementary School
High Schools Noblesville High School
School District Noblesville Schools
Others
HOA Fee Include Association Home Owners,Entrance Common,Insurance,Maintenance,ParkPlayground,Snow Removal,Trash,Tennis Court(s)
Ownership Mandatory Fee
Read Less

© 2024 Listings courtesy of MIBOR as distributed by MLS GRID. All Rights Reserved.
GET MORE INFORMATION




