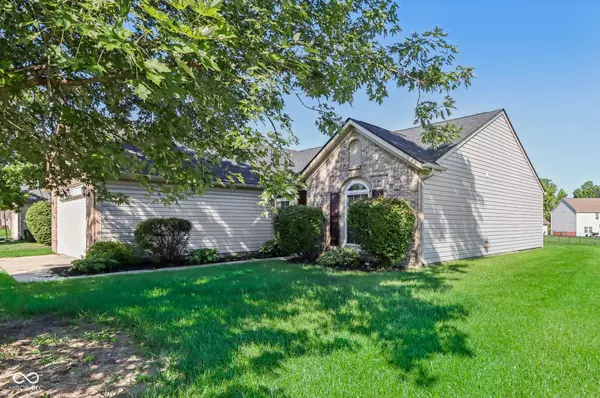For more information regarding the value of a property, please contact us for a free consultation.
7742 Stratfield DR Indianapolis, IN 46236
Want to know what your home might be worth? Contact us for a FREE valuation!

Our team is ready to help you sell your home for the highest possible price ASAP
Key Details
Sold Price $265,000
Property Type Single Family Home
Sub Type Single Family Residence
Listing Status Sold
Purchase Type For Sale
Square Footage 1,453 sqft
Price per Sqft $182
Subdivision Eagle Pines
MLS Listing ID 21997574
Sold Date 10/25/24
Bedrooms 3
Full Baths 2
HOA Fees $30/ann
HOA Y/N Yes
Year Built 2000
Tax Year 2023
Lot Size 0.270 Acres
Acres 0.27
Property Description
Nestled in a quiet, well-kept neighborhood, this beautifully updated 3-bedroom, 2-bathroom ranch home in Indianapolis offers the perfect blend of comfort and convenience. Spanning 1,453 sq ft, the property boasts a modern living experience with new flooring and fresh paint throughout. The HVAC system and water heater were both replaced in 2022, ensuring efficient climate control and peace of mind. The all-black kitchen appliances stay, adding a sleek, contemporary touch to the heart of the home. The spacious yard is perfect for outdoor activities, and the 2-car attached garage provides ample storage and parking. Ideally suited for a single person, a small family starting out, or an empty nester, this home offers an excellent location just minutes from shopping, dining, and the popular Geist Reservoir. Embrace the opportunity to make this move-in-ready gem your own and enjoy all that Indianapolis, IN, has to offer!
Location
State IN
County Marion
Rooms
Main Level Bedrooms 3
Kitchen Kitchen Some Updates
Interior
Interior Features Attic Access, Vaulted Ceiling(s), Walk-in Closet(s), Windows Vinyl, Wood Work Painted
Heating Forced Air, Gas
Cooling Central Electric
Fireplaces Number 1
Fireplaces Type Family Room, Gas Log
Fireplace Y
Appliance Dishwasher, Gas Water Heater, MicroHood, Electric Oven, Refrigerator
Exterior
Garage Spaces 2.0
Parking Type Attached
Building
Story One
Foundation Slab
Water Municipal/City
Architectural Style Ranch
Structure Type Vinyl With Brick
New Construction false
Schools
High Schools Lawrence Central High School
School District Msd Lawrence Township
Others
HOA Fee Include Association Home Owners,Entrance Common,Maintenance
Ownership Mandatory Fee
Read Less

© 2024 Listings courtesy of MIBOR as distributed by MLS GRID. All Rights Reserved.
GET MORE INFORMATION




