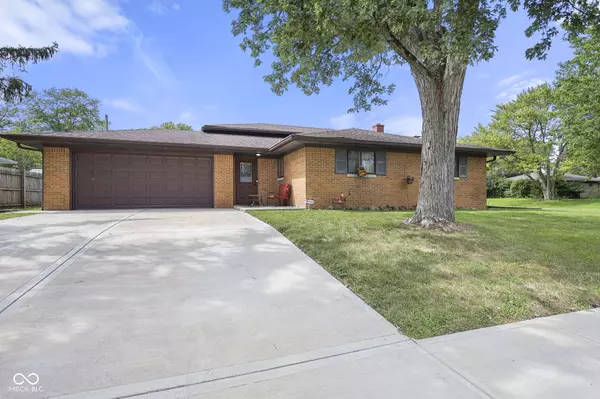For more information regarding the value of a property, please contact us for a free consultation.
2638 Neptune CT Indianapolis, IN 46229
Want to know what your home might be worth? Contact us for a FREE valuation!

Our team is ready to help you sell your home for the highest possible price ASAP
Key Details
Sold Price $195,000
Property Type Single Family Home
Sub Type Single Family Residence
Listing Status Sold
Purchase Type For Sale
Square Footage 2,148 sqft
Price per Sqft $90
Subdivision Parkwood Terrace
MLS Listing ID 21997415
Sold Date 10/29/24
Bedrooms 3
Full Baths 1
Half Baths 1
HOA Y/N No
Year Built 1964
Tax Year 2023
Lot Size 8,712 Sqft
Acres 0.2
Property Description
Unleash your creative potential with this charming 3 bedroom, 1.5 bathroom tri-level home, perfectly positioned in Indianapolis. Offering swift access to I-70 and 465, this location ensures a quick commute to downtown Indianapolis, Grassy Creek Regional Park, and the bustling Washington Square shopping center, blending suburban tranquility with urban convenience. Nestled on a corner homesite of a cul-de-sac, this property stands as an exceptional fixer-upper or investment opportunity, having previously been tenant-occupied. It features three distinct living spaces, one adorned with a cozy wood-burning, brick surround fireplace complete with a raised hearth, setting the stage for warm gatherings or tranquil evenings. The kitchen offers ample space for an eat-in setup, making it a canvas ready for your culinary creativity. Outside, the open patio invites you to envision lively outdoor celebrations or quiet afternoons in the sun, while a handy storage shed enhances the functionality of the spacious backyard. This home is not just a dwelling; it's an opportunity to craft a personal haven or a profitable investment. With its solid foundation and prime location, it promises endless possibilities. Schedule an in-person showing today to explore the potential of this property and begin imagining the transformation into your dream home.
Location
State IN
County Marion
Interior
Interior Features Hardwood Floors, WoodWorkStain/Painted
Heating Forced Air
Cooling Central Electric
Fireplaces Number 1
Fireplaces Type Woodburning Fireplce
Equipment Sump Pump
Fireplace Y
Appliance Electric Cooktop, Dishwasher, Dryer, Gas Water Heater, Microwave, Refrigerator, Washer
Exterior
Exterior Feature Storage Shed
Garage Spaces 2.0
Waterfront false
View Y/N false
Parking Type Attached, Concrete, Garage Door Opener
Building
Story Two
Foundation Slab
Water Municipal/City
Architectural Style TraditonalAmerican
Structure Type Brick,Wood
New Construction false
Schools
Elementary Schools Lakeside Elementary School
High Schools Warren Central High School
School District Msd Warren Township
Read Less

© 2024 Listings courtesy of MIBOR as distributed by MLS GRID. All Rights Reserved.
GET MORE INFORMATION




