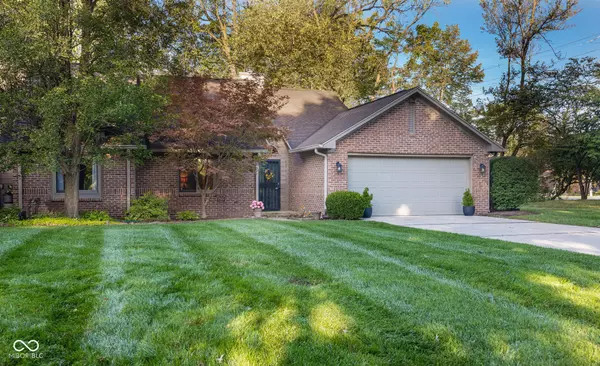For more information regarding the value of a property, please contact us for a free consultation.
9070 Pennwood CT Indianapolis, IN 46240
Want to know what your home might be worth? Contact us for a FREE valuation!

Our team is ready to help you sell your home for the highest possible price ASAP
Key Details
Sold Price $250,000
Property Type Condo
Sub Type Condominium
Listing Status Sold
Purchase Type For Sale
Square Footage 1,201 sqft
Price per Sqft $208
Subdivision Pennwood North
MLS Listing ID 22002905
Sold Date 10/30/24
Bedrooms 2
Full Baths 2
HOA Fees $395/mo
HOA Y/N Yes
Year Built 1985
Tax Year 2023
Lot Size 0.270 Acres
Acres 0.27
Property Description
Discover the hidden gem in Pennwood North! This charming, well-built condominium is brimming with character. Upon entering, you'll be greeted by a spacious foyer, soaring ceilings, and stunning wood floors, complemented by a wood-burning fireplace with built-in bookshelves perfect for showcasing your treasures. Explore the efficient kitchen featuring a cozy breakfast nook overlooking the ample dining area. The secondary bedroom doubles as an office or den. The primary bedroom boasts a walk-in closet and an ensuite bathroom with a walk-in shower and a large vanity complete with a makeup counter. Nature enthusiasts will adore the screened porch for bug-free summer evenings and the lush backyard enclosed by a picket fence. This condo offers more greenspace than the average, enhancing its appeal. The HVAC was replaced in 2022, and the water heater in 2022. All appliances are included. Oversized finished 2 car garage with insulated garage door has built in wall shelves and plenty of room for seasonal storage. Pennwood North is a quaint 18-home community conveniently located near essential amenities like highways, dining, shopping, and hospitals. Lawn care and certain exterior maintenance tasks are covered by an affordable monthly fee.
Location
State IN
County Marion
Rooms
Main Level Bedrooms 2
Interior
Interior Features Wood Work Painted, Entrance Foyer
Heating Forced Air, Gas
Cooling Central Electric
Fireplaces Number 1
Fireplaces Type Woodburning Fireplce
Equipment Smoke Alarm
Fireplace Y
Appliance Dishwasher, Dryer, Gas Water Heater, Microwave, Electric Oven, Refrigerator, Washer, Water Softener Owned
Exterior
Exterior Feature Not Applicable
Garage Spaces 2.0
Waterfront false
View Y/N false
Parking Type Asphalt, Attached
Building
Story One
Foundation Slab
Water Municipal/City
Architectural Style Ranch
Structure Type Brick,Vinyl Siding
New Construction false
Schools
School District Msd Washington Township
Others
HOA Fee Include Association Home Owners,Insurance,Lawncare,Maintenance Grounds,Maintenance Structure,Management,Snow Removal
Ownership Mandatory Fee
Read Less

© 2024 Listings courtesy of MIBOR as distributed by MLS GRID. All Rights Reserved.
GET MORE INFORMATION




