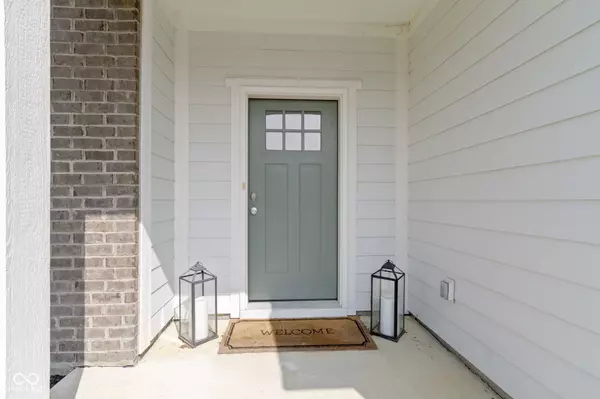For more information regarding the value of a property, please contact us for a free consultation.
15748 Conductors DR Westfield, IN 46074
Want to know what your home might be worth? Contact us for a FREE valuation!

Our team is ready to help you sell your home for the highest possible price ASAP
Key Details
Sold Price $505,000
Property Type Single Family Home
Sub Type Single Family Residence
Listing Status Sold
Purchase Type For Sale
Square Footage 3,010 sqft
Price per Sqft $167
Subdivision West Rail At The Station
MLS Listing ID 21993793
Sold Date 11/01/24
Bedrooms 4
Full Baths 2
Half Baths 1
HOA Fees $71/ann
HOA Y/N Yes
Year Built 2019
Tax Year 2023
Lot Size 0.260 Acres
Acres 0.26
Property Description
Price Improvement! Your opportunity for this meticulously maintained, showstopper of a home awaits you in the coveted West Rail at the Station development in Westfield! This move-in ready home is an entertainer's delight, offering the perfect blend of modern luxury and comfortable, everyday living. Main floor features a dedicated office off the entry and a chef's dream gourmet kitchen with gas range, double oven, oversized island and crisp white cabinets! Kitchen gives way to the ideal living space for family get togethers, flooded with natural light and capped off by a stunning gas fireplace and mantle as centerpiece to the room. Garage is enhanced with an oversized bump-out for additional storage! Speaking of storage, this home completes with closets galore! Upstairs, you will find your own slice of paradise as you enter the primary bedroom. Primary en-suite features an upgraded shower, double sinks, and an incredible walk-in closet, highlighting all of the modern conveniences you're looking for in a suite. The dedicated loft at the top of the stairs is the perfect space for playroom, lounge room or "man-cave." The 2nd story completes with 3 large guest bedrooms, updated guest bathroom with dual sinks AND the ever-desirable, upstairs dedicated laundry room with newer washer and dryer. This home needs absolutely nothing except its' new owners! Schedule your showing today to see why this home truly stands out from the rest!
Location
State IN
County Hamilton
Interior
Interior Features Center Island, Hardwood Floors, Pantry, Windows Vinyl
Heating Forced Air, Gas
Cooling Central Electric
Fireplaces Number 1
Fireplaces Type Gas Log
Fireplace Y
Appliance Dishwasher, Dryer, Disposal, Gas Water Heater, Microwave, Gas Oven, Refrigerator, Washer, Water Softener Rented
Exterior
Garage Spaces 2.0
Parking Type Attached
Building
Story Two
Foundation Slab
Water Municipal/City
Architectural Style TraditonalAmerican
Structure Type Cement Siding
New Construction false
Schools
Elementary Schools Shamrock Springs Elementary School
Middle Schools Westfield Middle School
High Schools Westfield High School
School District Westfield-Washington Schools
Others
HOA Fee Include Association Home Owners,Entrance Common,Insurance,Maintenance,ParkPlayground,Trash,Walking Trails
Ownership Mandatory Fee
Read Less

© 2024 Listings courtesy of MIBOR as distributed by MLS GRID. All Rights Reserved.
GET MORE INFORMATION




