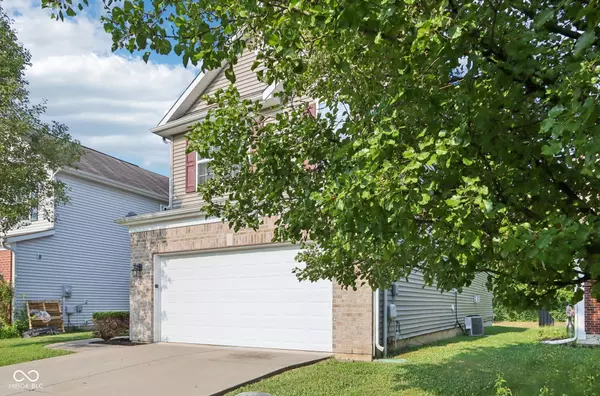For more information regarding the value of a property, please contact us for a free consultation.
8136 Carina DR Indianapolis, IN 46268
Want to know what your home might be worth? Contact us for a FREE valuation!

Our team is ready to help you sell your home for the highest possible price ASAP
Key Details
Sold Price $325,000
Property Type Single Family Home
Sub Type Single Family Residence
Listing Status Sold
Purchase Type For Sale
Square Footage 3,519 sqft
Price per Sqft $92
Subdivision Northpoint Village
MLS Listing ID 21988798
Sold Date 11/07/24
Bedrooms 4
Full Baths 2
Half Baths 1
HOA Fees $20/ann
HOA Y/N Yes
Year Built 2008
Tax Year 2023
Lot Size 5,227 Sqft
Acres 0.12
Property Description
Welcome to this recently updated 4 bedroom home on the northwest side of Indianapolis! Built in 2008, this open concept 2-story Traditional American style home features 4 bedrooms, 2.5 bathrooms, family room, loft area, formal dining room, breakfast nook and more! The updated kitchen offers modern amenities and a large center island. Enjoy cozy evenings by the fireplace in the family room, utilize the loft area upstairs for additional living space or hang out in the backyard with a lovely view of the pond. The primary bedroom features a vaulted ceiling, walk in closet, and an ensuite with double sinks and a garden tub. An unfinished 1061 sq ft basement provides ample storage or potential for customization. The water heater is only 3 years old! With a 2-car attached garage and a prime location near 465 and Pike Township schools, come check this one out!
Location
State IN
County Marion
Rooms
Basement Unfinished
Kitchen Kitchen Updated
Interior
Interior Features Screens Complete
Heating Forced Air, Gas
Cooling Central Electric
Fireplaces Number 1
Fireplaces Type Family Room, Gas Log
Equipment Smoke Alarm
Fireplace Y
Appliance Dishwasher, Gas Water Heater, MicroHood, Microwave, Electric Oven, Refrigerator
Exterior
Garage Spaces 2.0
Utilities Available Cable Available, Electricity Connected, Gas, Sewer Connected, Water Connected
Waterfront true
View Y/N true
View Pond
Parking Type Attached
Building
Story Two
Foundation Concrete Perimeter
Water Municipal/City
Architectural Style TraditonalAmerican
Structure Type Vinyl With Brick
New Construction false
Schools
Elementary Schools Eastbrook Elementary School
Middle Schools Lincoln Middle School
High Schools Pike High School
School District Msd Pike Township
Others
HOA Fee Include Association Home Owners,Insurance,Maintenance,Snow Removal
Ownership Mandatory Fee
Read Less

© 2024 Listings courtesy of MIBOR as distributed by MLS GRID. All Rights Reserved.
GET MORE INFORMATION




