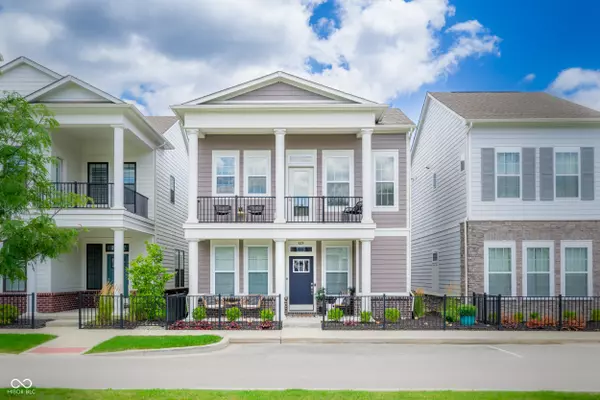For more information regarding the value of a property, please contact us for a free consultation.
923 Templeton DR Carmel, IN 46032
Want to know what your home might be worth? Contact us for a FREE valuation!

Our team is ready to help you sell your home for the highest possible price ASAP
Key Details
Sold Price $484,000
Property Type Single Family Home
Sub Type Single Family Residence
Listing Status Sold
Purchase Type For Sale
Square Footage 1,815 sqft
Price per Sqft $266
Subdivision Gramercy West
MLS Listing ID 21997200
Sold Date 11/14/24
Bedrooms 3
Full Baths 2
Half Baths 1
HOA Fees $83/qua
HOA Y/N Yes
Year Built 2020
Tax Year 2023
Lot Size 2,178 Sqft
Acres 0.05
Property Description
A strong sense of community and multiple outdoor spaces makes this three bedroom, 2.5 bathroom row home in Carmel's Gramercy West a must-see! The first floor contains the home's two secondary bedrooms, a laundry area, full bathroom and relaxing covered side patio. Whether the home is full of family members, visitors or you need a work from home space, the main floor is set-up as the perfect, quiet retreat. Upstairs, the heart of the home is an ultra-welcoming open concept drenched in sunlight from walls of windows. The eat-kitchen has gorgeous cabinets & countertops, SS appliances and a center island with room for stools. Adjacent to the kitchen is a small balcony that overlooks the neighborhood's green space (the planned "Central Park"). An additional, large, porch for dining or lounging has dual access from both the great room or the primary bedroom. The primary's spacious ensuite has a walk-in closet, dual sinks & glass enclosed shower. The garage has been finished with epoxy floors and has an abundance of built-in storage. This location can't be beat with its proximity to the Monon Trail, City Center & all that Downtown Carmel has to offer!
Location
State IN
County Hamilton
Rooms
Main Level Bedrooms 2
Interior
Interior Features Attic Access, Raised Ceiling(s), Center Island, Paddle Fan, Hi-Speed Internet Availbl, Eat-in Kitchen, Network Ready, Pantry, Programmable Thermostat, Screens Complete, Walk-in Closet(s), Wood Work Painted
Cooling Central Electric
Fireplace Y
Appliance Dishwasher, Electric Water Heater, Disposal, Microwave, Gas Oven, Refrigerator, Water Purifier, Water Softener Owned
Exterior
Exterior Feature Balcony, Pool House, Water Feature Fountain
Garage Spaces 2.0
Utilities Available Cable Available, Gas Nearby, Gas
Parking Type Attached
Building
Story Two
Foundation Poured Concrete, Slab
Water Municipal/City
Architectural Style TraditonalAmerican
Structure Type Brick,Cement Siding
New Construction false
Schools
Elementary Schools Mohawk Trails Elementary School
Middle Schools Clay Middle School
School District Carmel Clay Schools
Others
HOA Fee Include Association Home Owners,Entrance Common,Maintenance
Ownership Mandatory Fee
Read Less

© 2024 Listings courtesy of MIBOR as distributed by MLS GRID. All Rights Reserved.
GET MORE INFORMATION




