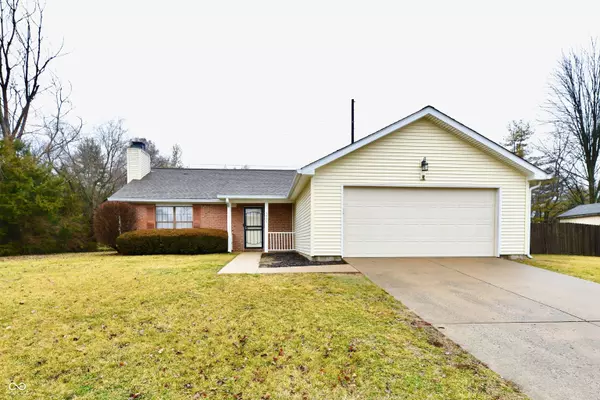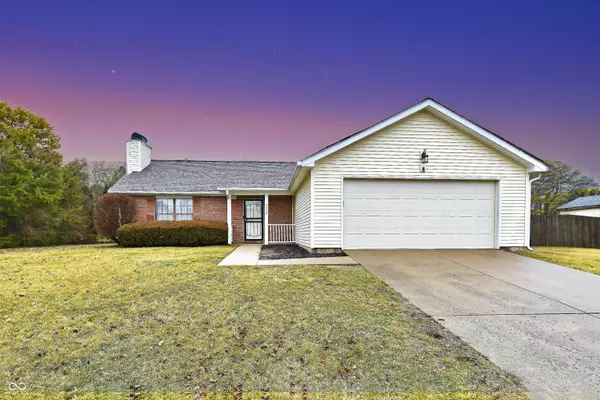For more information regarding the value of a property, please contact us for a free consultation.
5450 Pillory WAY Indianapolis, IN 46254
Want to know what your home might be worth? Contact us for a FREE valuation!

Our team is ready to help you sell your home for the highest possible price ASAP
Key Details
Sold Price $239,900
Property Type Single Family Home
Sub Type Single Family Residence
Listing Status Sold
Purchase Type For Sale
Square Footage 1,530 sqft
Price per Sqft $156
Subdivision Liberty Creek
MLS Listing ID 21961352
Sold Date 11/15/24
Bedrooms 3
Full Baths 2
HOA Fees $14
HOA Y/N Yes
Year Built 1990
Tax Year 2023
Lot Size 0.320 Acres
Acres 0.32
Property Description
Welcome to this charming three-bedroom, two-bath ranch home that seamlessly blends comfort and style. This delightful residence has undergone recent updates, featuring a fresh coat of interior paint and the addition of luxurious vinyl plank flooring, creating a modern and inviting atmosphere. Step into the heart of the home, where a spacious vaulted great room awaits. Imagine cozy evenings by the beautiful brick wood-burning fireplace, creating a warm ambiance perfect for the colder winter nights. The vaulted ceilings add an airy feel, providing a sense of openness and comfort. The well-appointed kitchen, with all-new appliances replaced in 2022, is ready to accommodate your culinary needs. For more formal dining occasions, the adjacent dining room beckons, with sliding glass doors that open up to a cement patio. Step outside and relish in the tranquility of your private fenced yard. This outdoor space is perfect for entertaining guests, enjoying a morning coffee, or simply unwinding in your own peaceful oasis.
Location
State IN
County Marion
Rooms
Main Level Bedrooms 3
Kitchen Kitchen Some Updates
Interior
Interior Features Attic Access, Vaulted Ceiling(s), Entrance Foyer, Eat-in Kitchen, Pantry
Heating Heat Pump
Cooling Central Electric
Fireplaces Number 1
Fireplaces Type Great Room
Fireplace Y
Appliance Electric Cooktop, Dishwasher, Dryer, Electric Water Heater, Disposal, Microwave, Electric Oven, Refrigerator, Washer
Exterior
Garage Spaces 2.0
Waterfront false
Building
Story One
Foundation Slab
Water Municipal/City
Architectural Style Ranch
Structure Type Vinyl With Brick
New Construction false
Schools
School District Msd Pike Township
Others
HOA Fee Include Clubhouse,Entrance Common,ParkPlayground,Management,Snow Removal,Tennis Court(s)
Ownership Mandatory Fee
Read Less

© 2024 Listings courtesy of MIBOR as distributed by MLS GRID. All Rights Reserved.
GET MORE INFORMATION




