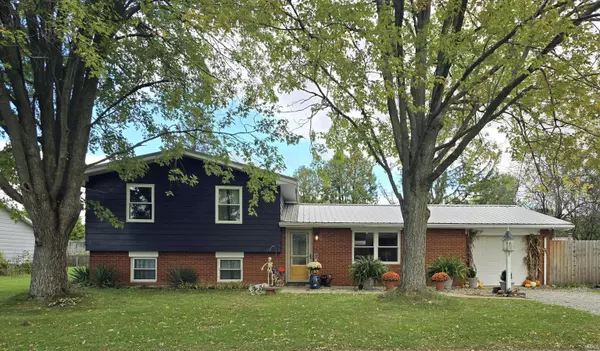For more information regarding the value of a property, please contact us for a free consultation.
507 E Mayfair Lane Hartford City, IN 47348-1041
Want to know what your home might be worth? Contact us for a FREE valuation!

Our team is ready to help you sell your home for the highest possible price ASAP
Key Details
Sold Price $165,000
Property Type Single Family Home
Sub Type Site-Built Home
Listing Status Sold
Purchase Type For Sale
Square Footage 1,882 sqft
Subdivision Palmer Park
MLS Listing ID 202440041
Sold Date 11/18/24
Style Tri-Level
Bedrooms 3
Full Baths 1
Half Baths 1
Abv Grd Liv Area 1,238
Total Fin. Sqft 1882
Year Built 1964
Annual Tax Amount $1,228
Tax Year 2024
Lot Size 0.280 Acres
Property Description
This Tri-level home is spacious with 3 bedrooms on the upper level along with the master bath. Bedrooms include original hardwood floors. Main level includes spacious eat in kitchen and formal dining room. Head out the back sliding door from kitchen into your privacy fenced in back yard. The lower level is finished with family room, den and laundry room/half bath, along with access to back yard as well. The yard is oversized with additional 1/2 on east side that is included inside the privacy fence. Updates include new windows, new metal roof and four mini-split A/C and heating units. Great area for walking, riding bikes and is close to stores and restaurants.
Location
State IN
County Blackford County
Area Blackford County
Zoning R-1 Residential District
Direction SR 3 North thru HC to Park Ave (by CVS), turn North on Greenwood, then West at Stop to sign.
Rooms
Family Room 21 x 15
Basement Full Basement, Walk-Out Basement, Finished
Dining Room 27 x 15
Kitchen Main, 27 x 11
Interior
Heating Other Heating System
Cooling Other, Multiple Cooling Units
Flooring Hardwood Floors, Carpet, Tile
Fireplaces Type Electric, Two
Appliance Refrigerator, Window Treatments, Kitchen Exhaust Hood, Oven-Electric, Range-Electric, Water Filtration System, Water Heater Electric, Water Softener-Owned
Laundry Basement, 8 x 5
Exterior
Parking Features Attached
Garage Spaces 1.0
Fence Privacy
Amenities Available Detector-Smoke, Dryer Hook Up Electric, Eat-In Kitchen, Firepit, Near Walking Trail, Washer Hook-Up
Roof Type Metal
Building
Lot Description Level, 0-2.9999
Foundation Full Basement, Walk-Out Basement, Finished
Sewer City
Water City
Architectural Style Traditional
Structure Type Aluminum,Brick,Metal
New Construction No
Schools
Elementary Schools Northside K-2
Middle Schools Blackford
High Schools Blackford
School District Blackford County
Others
Financing Cash,Conventional,FHA,USDA,VA
Read Less

IDX information provided by the Indiana Regional MLS
Bought with Don Hall • RE/MAX Evolve
GET MORE INFORMATION




