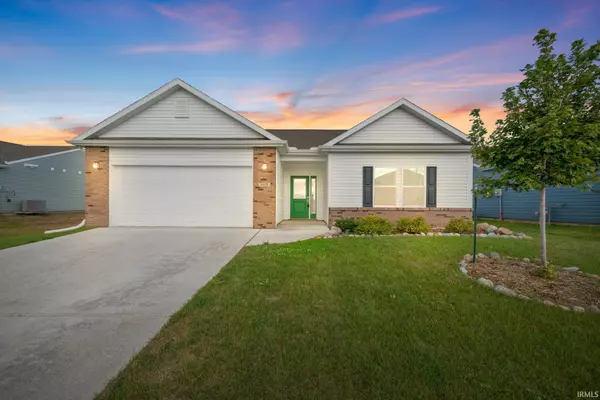For more information regarding the value of a property, please contact us for a free consultation.
6418 Shale Crescent Drive West Lafayette, IN 47906-8938
Want to know what your home might be worth? Contact us for a FREE valuation!

Our team is ready to help you sell your home for the highest possible price ASAP
Key Details
Sold Price $290,000
Property Type Single Family Home
Sub Type Site-Built Home
Listing Status Sold
Purchase Type For Sale
Square Footage 1,556 sqft
Subdivision Fieldstone
MLS Listing ID 202437879
Sold Date 11/19/24
Style One Story
Bedrooms 3
Full Baths 2
HOA Fees $25/ann
Abv Grd Liv Area 1,556
Total Fin. Sqft 1556
Year Built 2021
Annual Tax Amount $1,509
Tax Year 2024
Lot Size 0.260 Acres
Property Description
Welcome home to this darling ranch home in West Lafayette's Fieldstone at the Crossing subdivision. This beautifully designed 1,556 sq. ft. residence features an inviting open floor plan, perfect for both entertaining and everyday living. Enjoy serene views of the pond and fountain from your covered patio, providing a tranquil backdrop for morning coffee or evening relaxation. The main living areas boast luxury vinyl plank flooring, seamlessly combining style and durability. The modern kitchen is a chef's delight, equipped with stainless steel appliances and stunning granite countertops, making meal prep a pleasure. With 9-foot ceilings throughout, the space feels airy and expansive. This home offers three spacious bedrooms, each with generous walk-in closets, ensuring ample storage for all your needs. The laundry room is equipped with additional cabinets and storage space, providing convenience at your fingertips. Located less than a mile from Battle Ground Middle School and just a 10-minute drive to the shopping and dining options of West Lafayette, this home perfectly balances comfort and convenience. Don’t miss the opportunity to make this beautiful property your own!
Location
State IN
County Tippecanoe County
Area Tippecanoe County
Direction Head North on Salisbury/50W. Turn left onto W 600 N. Turn right onto Shale Crescent Dr. Home will be on the left.
Rooms
Basement Slab
Dining Room 11 x 10
Kitchen Main, 13 x 12
Interior
Heating Gas, Forced Air
Cooling Central Air
Flooring Carpet, Vinyl
Fireplaces Type None
Appliance Dishwasher, Microwave, Refrigerator, Washer, Window Treatments, Dryer-Electric, Humidifier, Ice Maker, Range-Gas, Water Heater Gas, Water Softener-Owned
Laundry Main, 10 x 6
Exterior
Garage Attached
Garage Spaces 2.0
Amenities Available Ceiling-9+, Closet(s) Walk-in, Countertops-Stone, Dryer Hook Up Electric, Garage Door Opener, Kitchen Island, Open Floor Plan, Patio Covered, Patio Open, Main Level Bedroom Suite, Great Room, Main Floor Laundry, Washer Hook-Up, Garage Utilities
Waterfront Yes
Waterfront Description Pond
Roof Type Asphalt,Shingle
Building
Lot Description Level, Waterfront, Water View
Story 1
Foundation Slab
Sewer City
Water City
Architectural Style Traditional
Structure Type Brick,Vinyl
New Construction No
Schools
Elementary Schools Burnett Creek
Middle Schools Battle Ground
High Schools William Henry Harrison
School District Tippecanoe School Corp.
Others
Financing Cash,Conventional,FHA,USDA,VA
Read Less

IDX information provided by the Indiana Regional MLS
Bought with Nate Dimmich • Trueblood Real Estate
GET MORE INFORMATION




