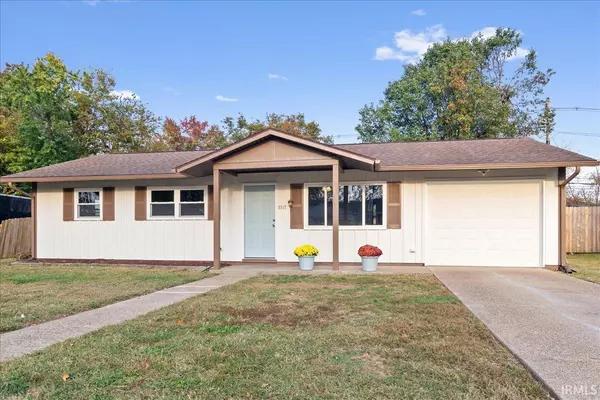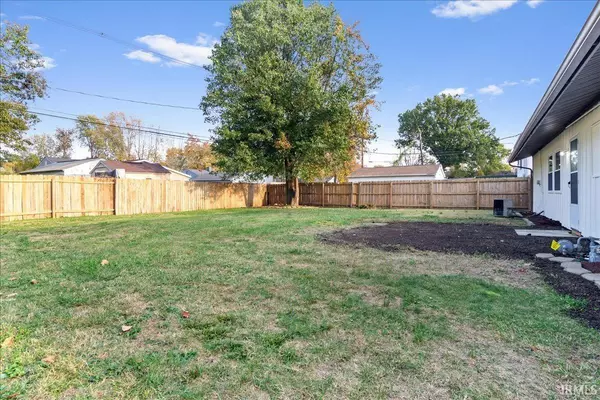For more information regarding the value of a property, please contact us for a free consultation.
3517 Kensington Avenue Evansville, IN 47710
Want to know what your home might be worth? Contact us for a FREE valuation!

Our team is ready to help you sell your home for the highest possible price ASAP
Key Details
Sold Price $160,000
Property Type Single Family Home
Sub Type Site-Built Home
Listing Status Sold
Purchase Type For Sale
Square Footage 925 sqft
Subdivision Country Club Meadows
MLS Listing ID 202442149
Sold Date 11/27/24
Style One Story
Bedrooms 3
Full Baths 1
Abv Grd Liv Area 925
Total Fin. Sqft 925
Year Built 1960
Annual Tax Amount $1,340
Tax Year 2024
Lot Size 7,840 Sqft
Property Sub-Type Site-Built Home
Property Description
Beautifully remodeled 3 bedroom ranch with attached garage and big fenced in back yard. Conveniently located just blocks from North Park shopping center. Maintenance free exterior with fresh paint. Covered front porch. Interior has all new paint, flooring, doors, lighting, and remodeled bath. Living room has nice big windows and a coat closet. Eat in kitchen with pantry. Another closet in hallway leading to bedrooms. Each bedroom has good closet space. Nice open utility room for laundry on main level. Brand new automatic garage door opener. Concrete driveway and walkway. Preinspected and repairs have been completed.
Location
State IN
County Vanderburgh County
Area Vanderburgh County
Direction North on First Avenue, Right on Fairway, Left on Kensington
Rooms
Basement Slab
Kitchen Main, 12 x 12
Interior
Heating Gas
Cooling Central Air
Flooring Vinyl
Fireplaces Type None
Appliance Range-Gas, Water Heater Gas
Laundry Main, 8 x 5
Exterior
Parking Features Attached
Garage Spaces 1.0
Fence Privacy, Wood
Amenities Available Ceiling Fan(s), Garage Door Opener
Roof Type Asphalt
Building
Lot Description Level
Story 1
Foundation Slab
Sewer Public
Water Public
Architectural Style Ranch
Structure Type Metal
New Construction No
Schools
Elementary Schools Cedar Hall
Middle Schools Thompkins
High Schools Central
School District Evansville-Vanderburgh School Corp.
Read Less

IDX information provided by the Indiana Regional MLS
Bought with Carson Lowry • RE/MAX REVOLUTION



