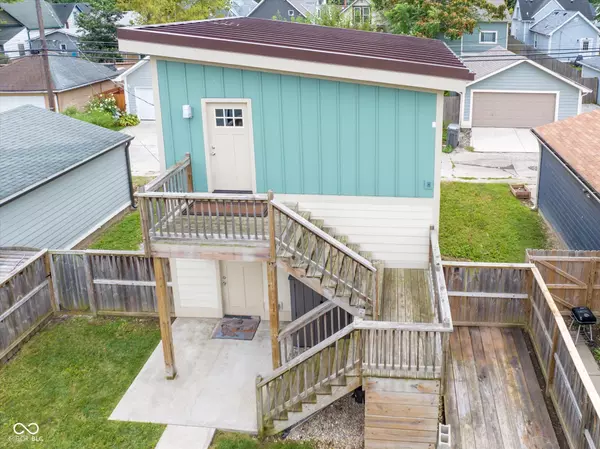For more information regarding the value of a property, please contact us for a free consultation.
715 E Minnesota ST Indianapolis, IN 46203
Want to know what your home might be worth? Contact us for a FREE valuation!

Our team is ready to help you sell your home for the highest possible price ASAP
Key Details
Sold Price $420,000
Property Type Single Family Home
Sub Type Single Family Residence
Listing Status Sold
Purchase Type For Sale
Square Footage 1,938 sqft
Price per Sqft $216
Subdivision Beatys
MLS Listing ID 21994582
Sold Date 12/06/24
Bedrooms 3
Full Baths 2
Half Baths 1
HOA Y/N No
Year Built 2018
Tax Year 2023
Lot Size 5,227 Sqft
Acres 0.12
Property Description
Take a look at this stunning contemporary home in Bates Hendricks, built in 2018. It is just shy of 2,000 sq feet in the main house and an additional ~400 EXTRA bonus sq feet (newly finished) in the Carriage House. It's filled with custom details that catch the eye at every turn. As you enter, you'll immediately notice the open concept living, dining, and kitchen area. The high ceilings and modern exposed duct work add to the urban style. The well-designed kitchen is perfect for hosting impromptu gatherings, large events, and family holidays. Who would say no to the extra half-bath on the main level, loads of storage, all stainless-steel appliances, granite countertops, and custom cabinetry? The indoor-outdoor flow is seamless and ideal for entertaining. Upstairs, you'll find 3 bedrooms. The front two bedrooms share a Jack and Jill bathroom and have close access to the upper front patio. The primary bedroom, at the back of the home, even has its own private deck and a luxurious ensuite with an oversized tiled shower and a large walk-in closet. The property boasts a fully fenced, spacious, backyard + detached 2-car garage and bonus spot next to the garage. The possibilities are endless in the BONUS fully finished ~19X19 Carriage House. Need a separate office space, guest quarters, workout space, or extra living area?? This home is steps from neighborhood restaurants, an adorable coffee shop, and multiple bars. Need to get to and from quickly...interstate access is less than 5 minutes away. Get excited, your soon to be new home is close to places like Eli Lilly, multiple hospital campuses, Lucas Oil, Gainbridge Fieldhouse, The Indianapolis Zoo, White River State Park and all Downtown Indianapolis has to offer!!
Location
State IN
County Marion
Rooms
Kitchen Kitchen Updated
Interior
Interior Features Raised Ceiling(s), Center Island, Paddle Fan, Hi-Speed Internet Availbl, Eat-in Kitchen, Programmable Thermostat, Screens Some, Supplemental Storage, Surround Sound Wiring, Walk-in Closet(s), Windows Vinyl, Wood Work Painted
Heating Forced Air, Gas
Cooling Central Electric
Equipment Security Alarm Monitored, Smoke Alarm, Sump Pump
Fireplace Y
Appliance Dishwasher, Dryer, Electric Water Heater, Disposal, Electric Oven, Range Hood, Refrigerator, Tankless Water Heater, Washer, Water Softener Owned
Exterior
Exterior Feature Carriage/Guest House
Garage Spaces 2.0
Utilities Available Cable Available, Electricity Connected, Water Connected
Building
Story Two
Foundation Block
Water Municipal/City
Architectural Style Contemporary
Structure Type Cement Siding
New Construction false
Schools
School District Indianapolis Public Schools
Read Less

© 2025 Listings courtesy of MIBOR as distributed by MLS GRID. All Rights Reserved.



